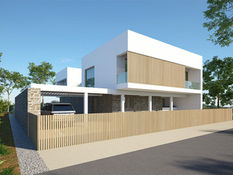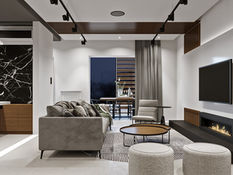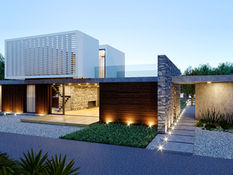Private Residence | Chania

more projects
Project info
The hillside plot located in Paidochori, a rural area in the Eastern part of Chania (Crete), is surrounded by olive trees and faces towards Souda bay. The basic assumption of the design process was for the artificial structure to become an integrated part of its natural surroundings and create a seamless connection with the interior and exterior spaces.
The 75 sq.m vacation house consists of a living room, a dining area, a kitchen, twin bedrooms and a bathroom. The internal layout of the house is primarily designed to benefit from the spectacular view. All the main ground floor spaces link seamlessly with the swimming pool and sunbathing areas, the patio lounge, the stone fire pit and the parking area.
In order to maximize the view beyond the patio, large window frames, a sunken seating area and a minimalist transparent dining table were selected so as not to obstruct the magnificent vista.
The recesses in the stonewalls of the living room and kitchen area are abstractly reminiscent of those used for the placement of kitchenware and everyday useful items in old traditional Cretan houses.
In earlier times the client’s grandfather had a threshing floor which no longer exists. Reviving this memory, a round stone fire pit has been incorporated on the eastern side of the plot next to the swimming pool. From there, an exterior staircase connects the ground floor with the roof terrace featuring a dominant pergola comprised of a steel structure and bamboo poles.
This provides a shaded dining and lounge area enjoying breathtaking views of Souda bay. The carefully chosen materials used for the outer shell are local stone, natural wood, earthy colored plaster and concrete, all inspired by the surrounding landscape.The clean-cut artificial structure interacts dynamically yet blends harmoniously with the surrounding environment.
Type
Residential
Location
Paidochori , Chania
Year
2020
Project info
The hillside plot located in Paidochori, a rural area in the Eastern part of Chania (Crete), is surrounded by olive trees and faces towards Souda bay. The basic assumption of the design process was for the artificial structure to become an integrated part of its natural surroundings and create a seamless connection with the interior and exterior spaces.
The 75 sq.m vacation house consists of a living room, a dining area, a kitchen, twin bedrooms and a bathroom. The internal layout of the house is primarily designed to benefit from the spectacular view. All the main ground floor spaces link seamlessly with the swimming pool and sunbathing areas, the patio lounge, the stone fire pit and the parking area.
In order to maximize the view beyond the patio, large window frames, a sunken seating area and a minimalist transparent dining table were selected so as not to obstruct the magnificent vista.
The recesses in the stonewalls of the living room and kitchen area are abstractly reminiscent of those used for the placement of kitchenware and everyday useful items in old traditional Cretan houses.
In earlier times the client’s grandfather had a threshing floor which no longer exists. Reviving this memory, a round stone fire pit has been incorporated on the eastern side of the plot next to the swimming pool. From there, an exterior staircase connects the ground floor with the roof terrace featuring a dominant pergola comprised of a steel structure and bamboo poles.
This provides a shaded dining and lounge area enjoying breathtaking views of Souda bay. The carefully chosen materials used for the outer shell are local stone, natural wood, earthy colored plaster and concrete, all inspired by the surrounding landscape.The clean-cut artificial structure interacts dynamically yet blends harmoniously with the surrounding environment.
Type
Residential
Location
Paidochori , Chania
Year
2020



































