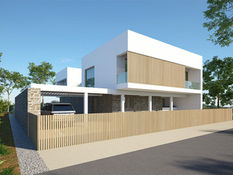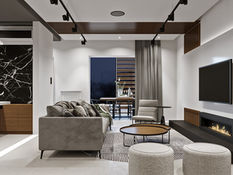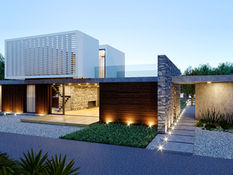Detached House 5 | Chania

more projects
Project Info
Nestled in the serene suburbs of Chania, this detached house exemplifies refined minimalism through thoughtful architecture and materials. The design gracefully contrasts textures—beige stone clads the ground floor walls, grounding the home in its natural surroundings, while the upper level is finished in smooth white plaster, lending a sense of lightness and purity to the structure. Large, frameless windows punctuate both levels, allowing abundant natural light to flow throughout and dissolving the boundary between indoors and out.
The architecture emphasizes simplicity with crisp lines, a balanced composition, and an understated palette. The ground floor embraces an open-plan layout where the living room and kitchen coexist in effortless harmony. Stone flooring continues inside, visually linking the interior to the landscape. Minimal furnishings and warm wood accents soften the atmosphere, while the kitchen’s clean geometry and natural materials reinforce the project's luxurious restraint.
Outside, a small yet inviting pool reflects the home’s simple elegance. Strategically positioned near the main living area, it becomes a focal point for relaxation and visual calm. The upper floor houses three serene bedrooms, each offering views of the surrounding landscape. Large windows frame the scenery while preserving privacy, and the interiors are bathed in soft light that highlights the refined finishes and tranquil palette.
This home exemplifies contemporary Mediterranean architecture—minimal yet warm, luxurious yet understated. It is a space that feels both rooted and elevated, crafted for modern living in tune with the spirit of Chania.
Type
Residential
Location
Chania
Year
2025
Project Info
Nestled in the serene suburbs of Chania, this detached house exemplifies refined minimalism through thoughtful architecture and materials. The design gracefully contrasts textures—beige stone clads the ground floor walls, grounding the home in its natural surroundings, while the upper level is finished in smooth white plaster, lending a sense of lightness and purity to the structure. Large, frameless windows punctuate both levels, allowing abundant natural light to flow throughout and dissolving the boundary between indoors and out.
The architecture emphasizes simplicity with crisp lines, a balanced composition, and an understated palette. The ground floor embraces an open-plan layout where the living room and kitchen coexist in effortless harmony. Stone flooring continues inside, visually linking the interior to the landscape. Minimal furnishings and warm wood accents soften the atmosphere, while the kitchen’s clean geometry and natural materials reinforce the project's luxurious restraint.
Outside, a small yet inviting pool reflects the home’s simple elegance. Strategically positioned near the main living area, it becomes a focal point for relaxation and visual calm. The upper floor houses three serene bedrooms, each offering views of the surrounding landscape. Large windows frame the scenery while preserving privacy, and the interiors are bathed in soft light that highlights the refined finishes and tranquil palette.
This home exemplifies contemporary Mediterranean architecture—minimal yet warm, luxurious yet understated. It is a space that feels both rooted and elevated, crafted for modern living in tune with the spirit of Chania.
Type
Residential
Location
Chania
Year
2025































