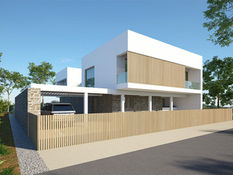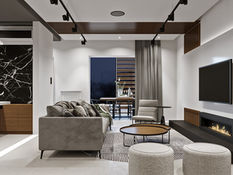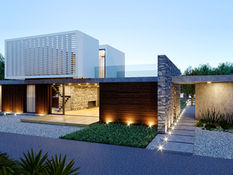Detached House 2 | Chania

more projects
Project info
Situated in the serene suburbs of Chania, this exquisite three-bedroom detached house embraces the essence of traditional village architecture while offering modern comfort and luxury. The design employs local stone, reflecting the area's rich architectural heritage and seamlessly blending the house with its natural surroundings.
The house features a linear composition, creating a harmonious flow throughout the interior and exterior spaces. This straightforward layout not only maximizes functionality but also enhances the connection to the beautiful landscape. Each room is thoughtfully positioned to offer expansive views of the surrounding nature, ensuring a constant interplay between indoor and outdoor environments.
A pergola extends from the main structure, providing a shaded area perfect for outdoor dining and relaxation. This space leads directly to the pool, a tranquil oasis where the water mirrors the lush greenery and open sky, creating a seamless integration with the environment.
The use of local stone not only grounds the house in its context but also offers excellent insulation, keeping the interiors cool in the summer and warm in the winter. The natural materials and minimalist design create a calming, inviting atmosphere, perfect for a peaceful retreat.
Surrounded by bountiful landscape, the house is enveloped in greenery, from olive trees to aromatic herbs, enhancing the sense of privacy and tranquility. This home is a harmonious blend of traditional craftsmanship and modern living, offering a unique and serene sanctuary in the suburbs of Chania.
Type
Residential
Location
Chania
Year
2018
Project info
Situated in the serene suburbs of Chania, this exquisite three-bedroom detached house embraces the essence of traditional village architecture while offering modern comfort and luxury. The design employs local stone, reflecting the area's rich architectural heritage and seamlessly blending the house with its natural surroundings.
The house features a linear composition, creating a harmonious flow throughout the interior and exterior spaces. This straightforward layout not only maximizes functionality but also enhances the connection to the beautiful landscape. Each room is thoughtfully positioned to offer expansive views of the surrounding nature, ensuring a constant interplay between indoor and outdoor environments.
A pergola extends from the main structure, providing a shaded area perfect for outdoor dining and relaxation. This space leads directly to the pool, a tranquil oasis where the water mirrors the lush greenery and open sky, creating a seamless integration with the environment.
The use of local stone not only grounds the house in its context but also offers excellent insulation, keeping the interiors cool in the summer and warm in the winter. The natural materials and minimalist design create a calming, inviting atmosphere, perfect for a peaceful retreat.
Surrounded by bountiful landscape, the house is enveloped in greenery, from olive trees to aromatic herbs, enhancing the sense of privacy and tranquility. This home is a harmonious blend of traditional craftsmanship and modern living, offering a unique and serene sanctuary in the suburbs of Chania.
Type
Residential
Location
Chania
Year
2018

































